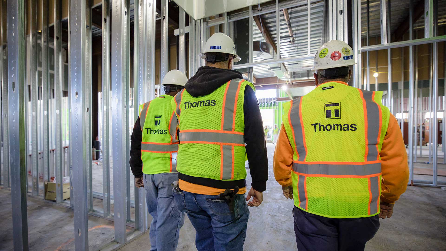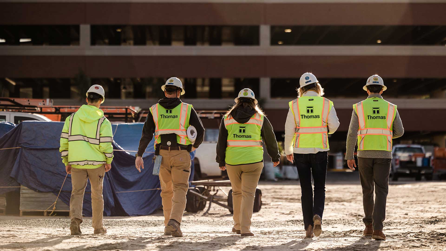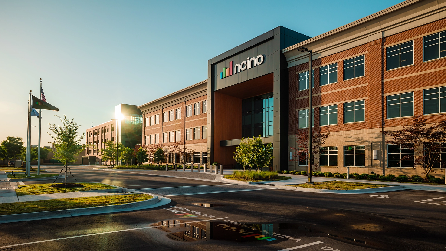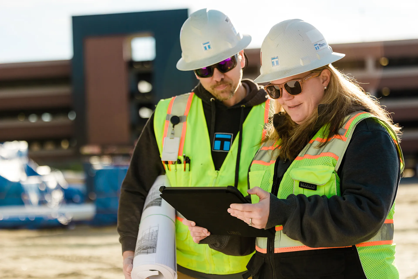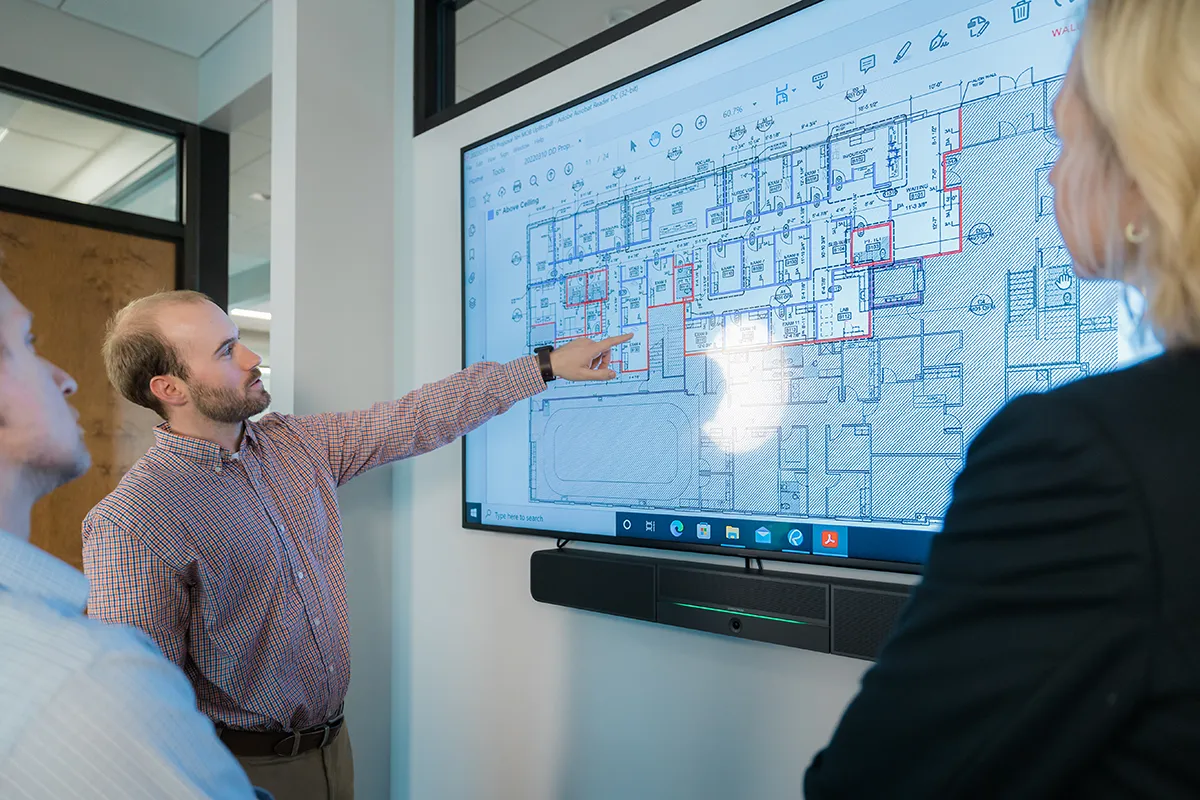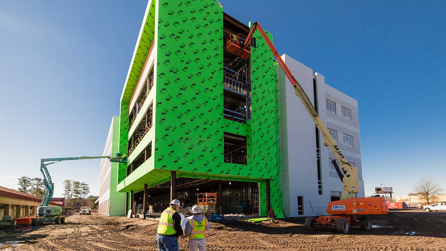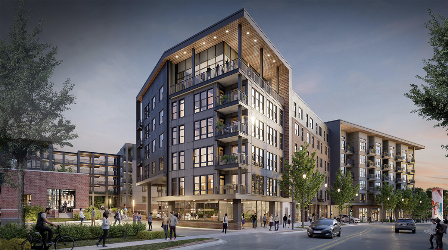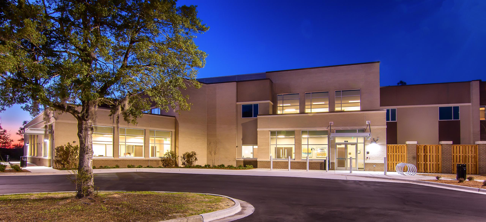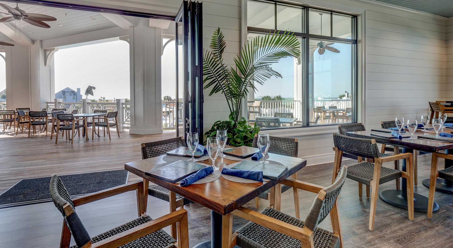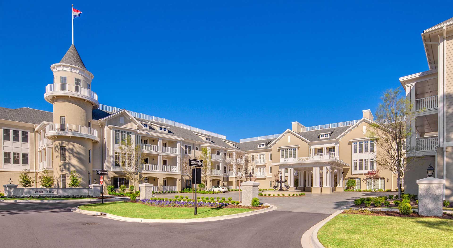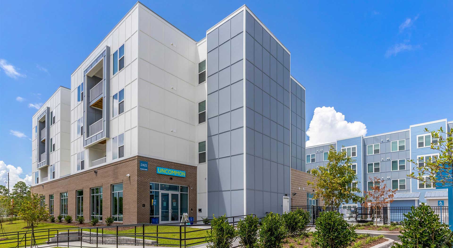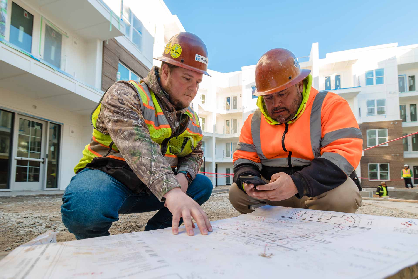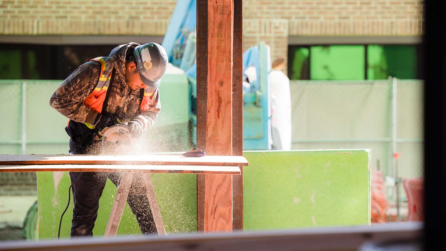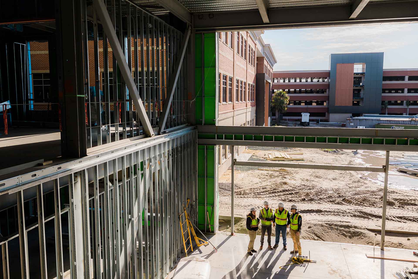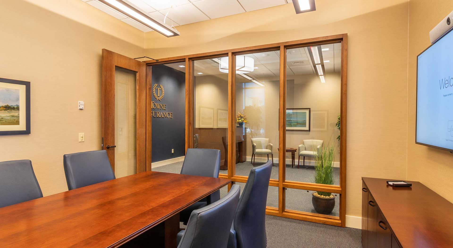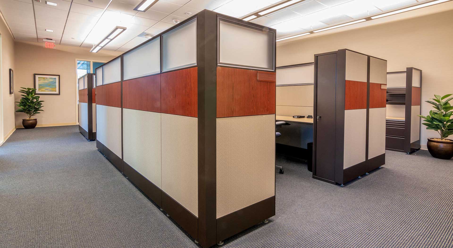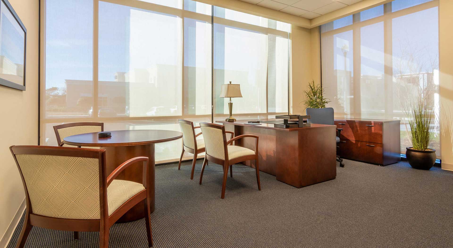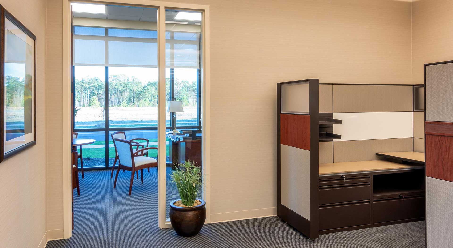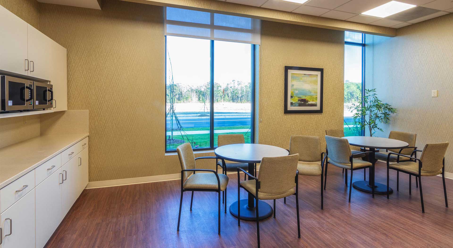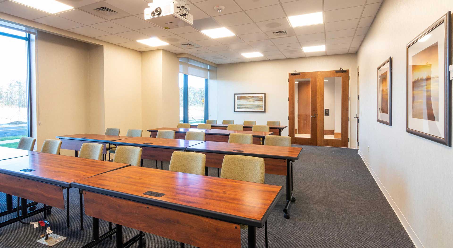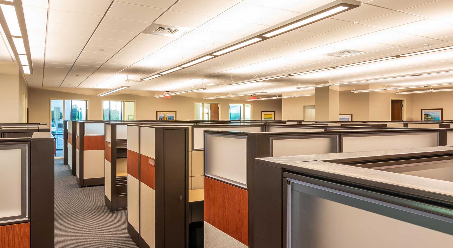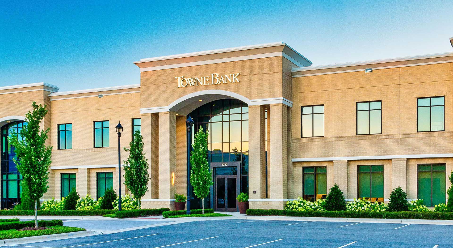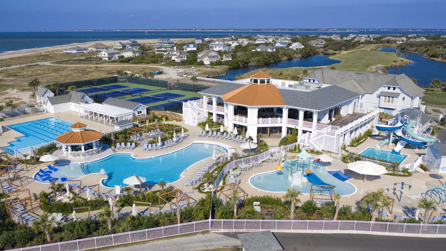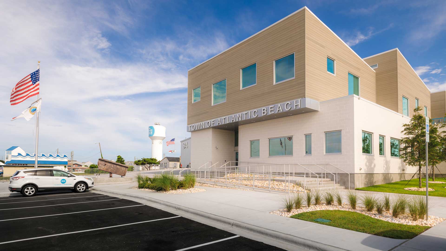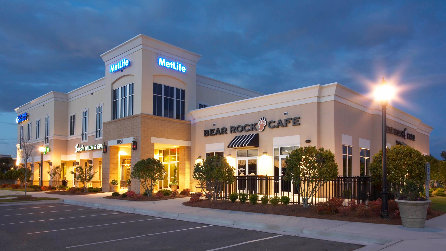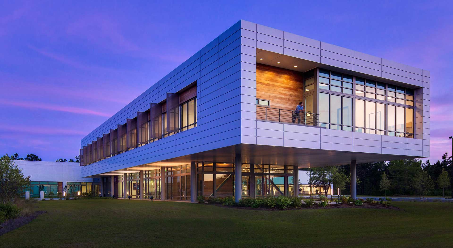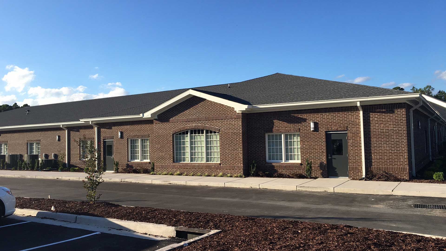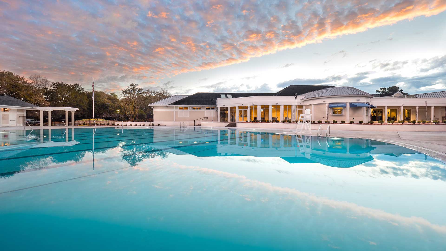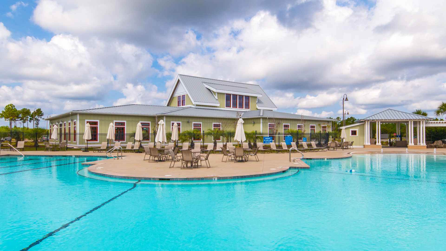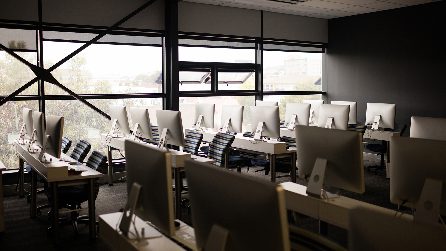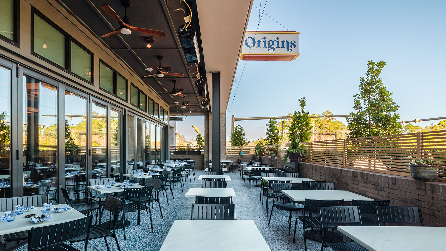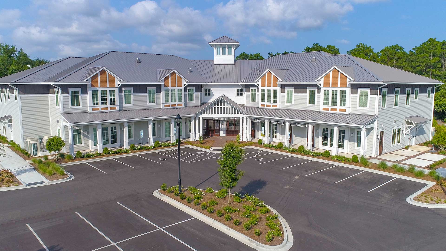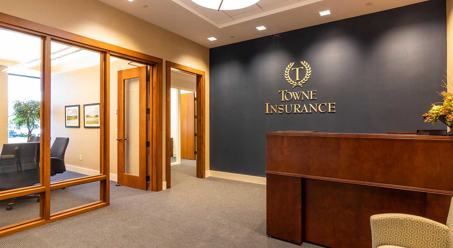
TowneBank is a design/build, two-story office building consisting of 34,000 SF. As a result of building a strong relationship with the client, Thomas proposed a design-build approach. Thomas and LS3P-Wilmington (Architect) partnered to successfully provide client advocacy, comprehensive due diligence, expert guidance from building layout to on-schedule completions, accuracy and budget savings throughout the project duration, and project management and logistical precision to create this iconic building in Renaissance Courtyard.
TowneBank Mortgage and Towne Insurance are the ground floor tenants of the new building. Thomas Construction Group is the building’s only other tenant and occupies the entire second floor.
Preconstruction consisted of several rounds of pricing at the 50% DD and 75% CD stages to maintain consistency within the Control Budget established by the Owner. Throughout the process, value engineering ideas and other creative ideas were proposed.
The first phase of the project (sitework) was priced and released to accelerate the schedule. This allowed Thomas to commit to a completion date to accommodate the needs of the client. The second phase consisted of the vertical building shell, followed by tenant upfits on the first and second floors.
Thomas partnered with Cape Fear Commercial and LS3P to develop this iconic office building located in Renaissance Park.
